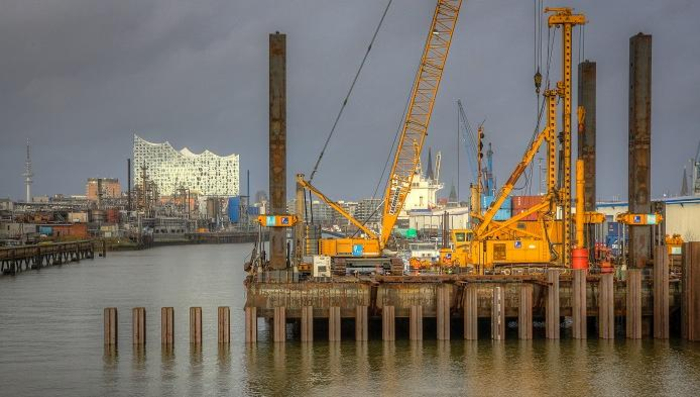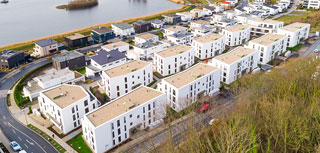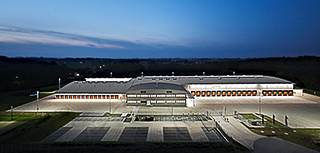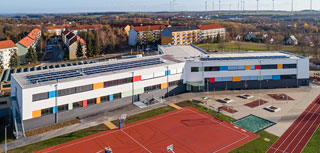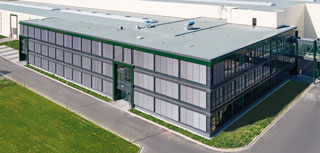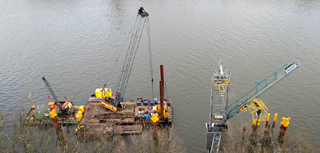Restructuration Steinwerder Harbour
In summer 2017, F+Z Baugesellschaft was awarded the contract for the production of a new bank wall as vertical closure of the harbour basin filling of "Steinwerder Harbour". The length of the building is about 87m. In addition to the connections to the existing structures, the contract includes the construction of structural drainage facilities.
A side offer was awarded, which included a combined box sheet pile wall made of HZ 880 with hinged anchors. In addition to the economic advantages, the foundation was also to be assessed as positive in terms of vibrations. The necessary demolition work on the existing quay walls had to be carried out vibration-free. Exploration of explosive ordnance during construction was carried out, too.
On behalf of the client, a construction-accompanying measurement program was set up. The vibration measurements were to investigate the influence of different construction methods (vibration, pile driving, super-heavy pile driving, loosening drillings) on existing structures.
After completion of the foundation work, the floor behind the wall was filled and compacted. Finally, a concrete beam with equipment and drainage structures had to be built.
Employer: HPA Hamburg Port Authority AöR
Construction Period: 2017-2018
Specifications / Main Quantities: Foundation Steel 599 to
Hinged Anchors 172 to
Concrete 450 m³ Reinforcement 51 to
Earthworks 48.130 m³
Pipes up to DN1200 325 lfm
Demolition 330 m³ static and dynamic test loads

