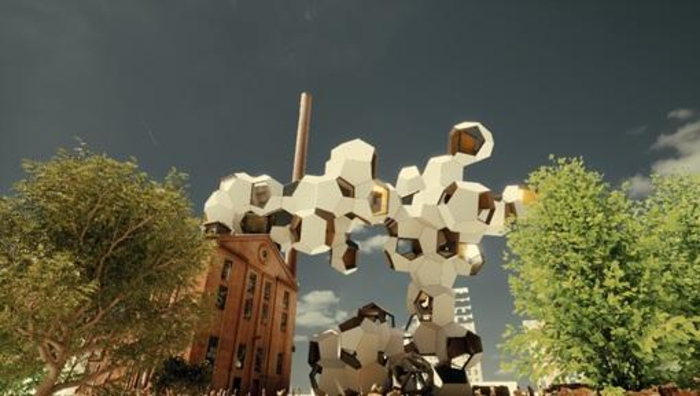Cloud City
Cloud City Aalborg is an art project to be built at the old distillery at the port of Aalborg.
The art structure is gigantic and approx. 30 meters high, 44 meters long and 27 meters wide, a steel and glass structure where you can walk through and experience it from the in- and outside.
The structure will be connected to the existing old factory building, which provides access to the new project via the top floor. The artwork “sculpture” is close to the harbour promenade, with a view of Nørresundby. The project will be the Art Center's permanent main attraction and physical landmark. The structure is artistically designed by the artist Tomas Saranceno at Studio Tomas Saraceno GmbH in Berlin. Clients consultant is Niras.
Scope of Works: Consultant in the design phase to secure a buildable structure and project. The project is later carried out as a main contract.
Technical specifikations and quantities:
- Piling of piles to approx. 40 m depth
- Foundation Works 300 m3 reinforced concrete
- Main Structure of 400 ton steel
- Facade of 2.650 m2 hereoff
- fiberconcrete and 920 m2 glass
- Floors, walls and ceilings.
- M&E structures

