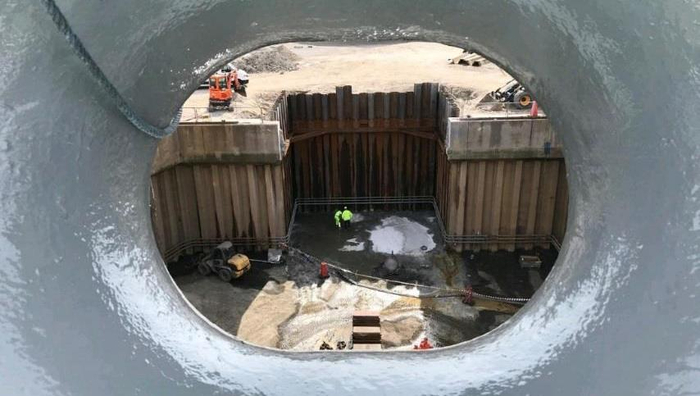Extenstion dry Dock Varvsudden
An existing dry dock measuring 195m x 35m (LxW) is to be extended by 7m on behalf of Varvsudden Industrial Park. The width of the extension is 11m.
In addition to the installation of a dock wall in sheet piling construction, a reinforced concrete beam (1.50m x 1.20m) and a 50cm thick reinforced concrete slab were produced. The sheet pile wall is anchored with horizontal anchors ø100mm and anchor plates. A special challenge in this project was the sectional loosening of the existing micro pile anchoring at the front side of the dock wall during operation. A partial excavation and a ramming of the sheet pile wall elements crossing the anchor axles was carried out. In addition to the main contract, various equipment components such as bollard foundations, support pockets and welding plates were installed.
Technical data / main quantities: Extension of an existing dry dock by 7m length and 11m width during operation Dock depth approx. 10m
approx. 25m running sheet pile wall with Concrete beam and concrete base (approx. 100m³) Reinforcement 19to
1.000m³ excavated earth

